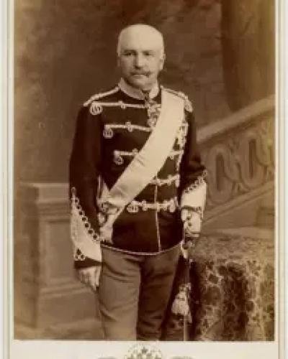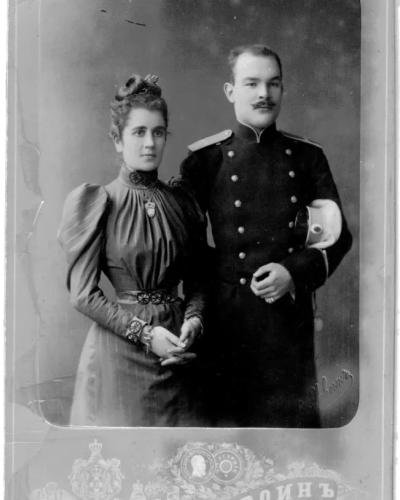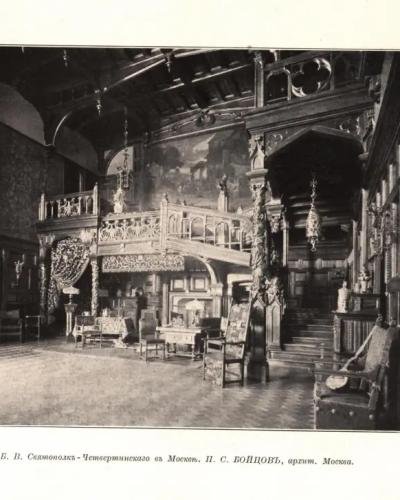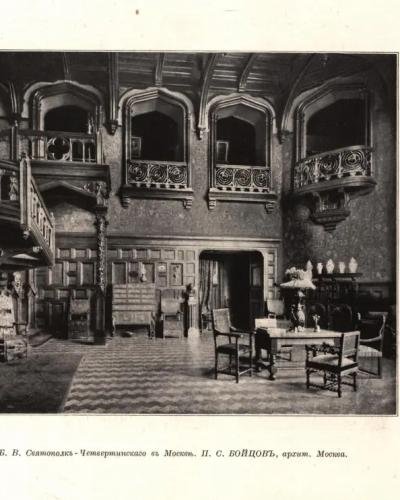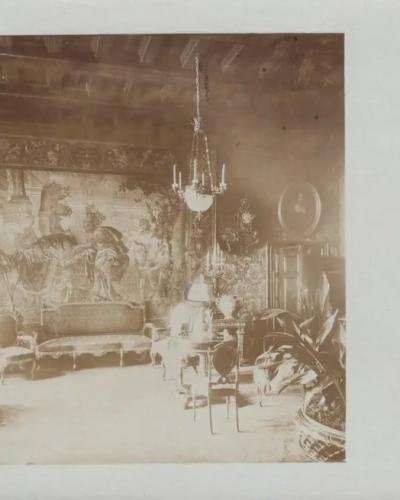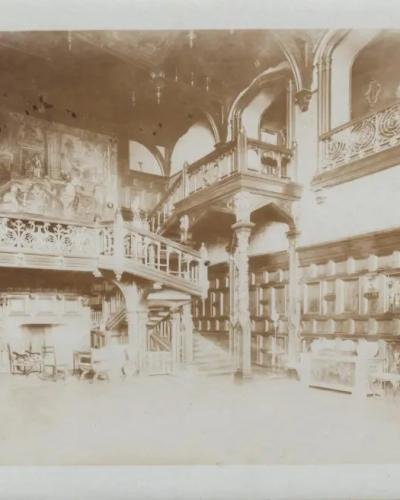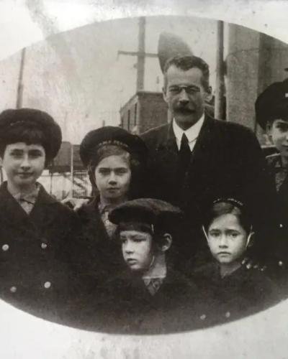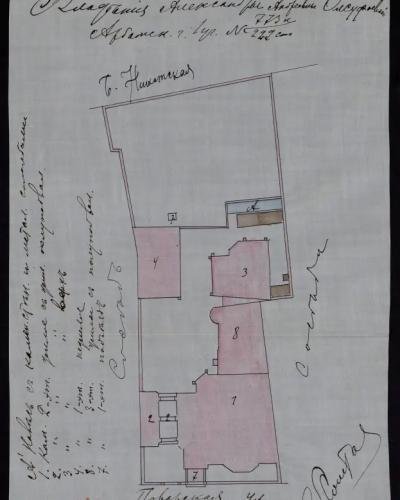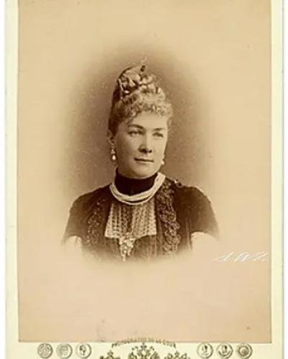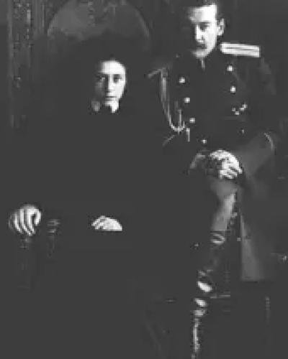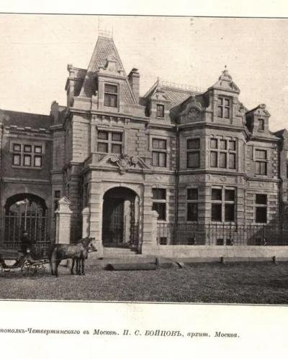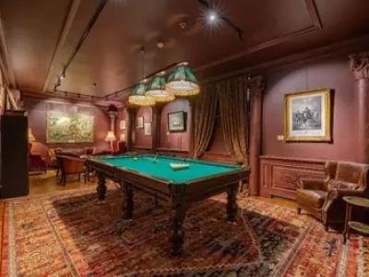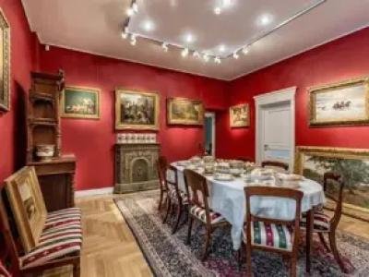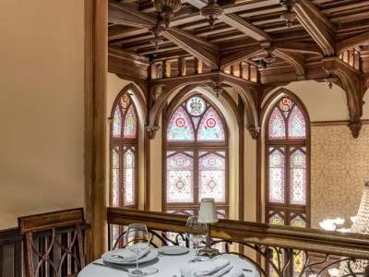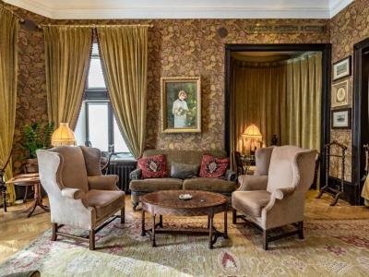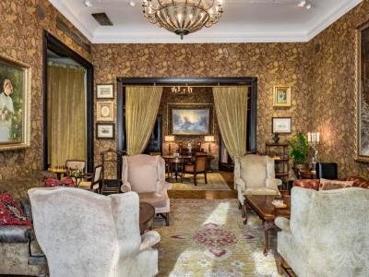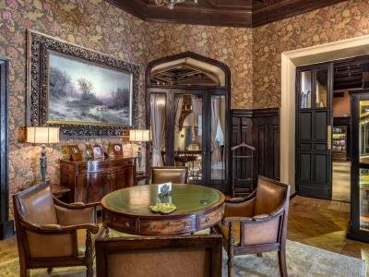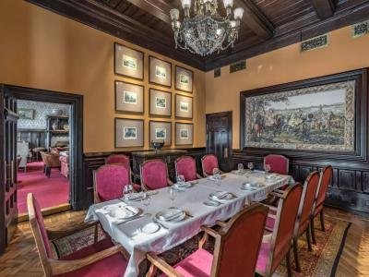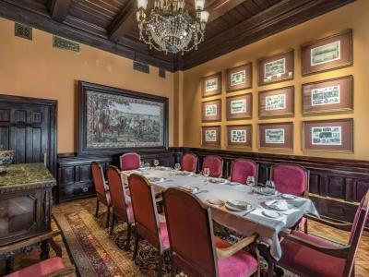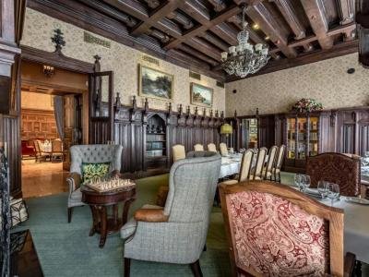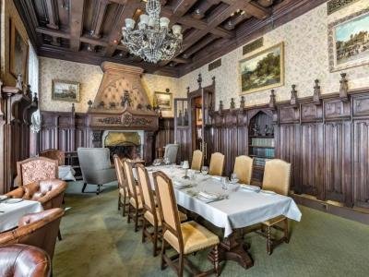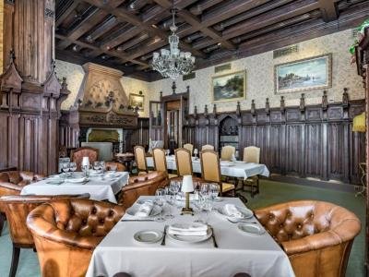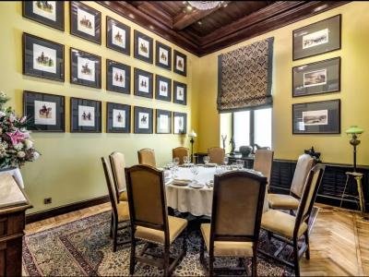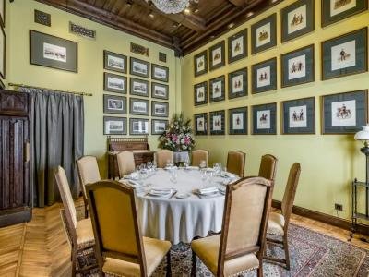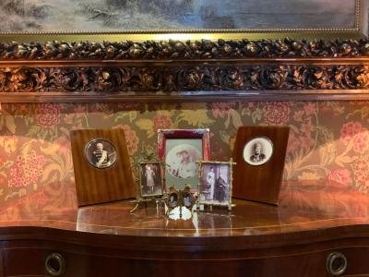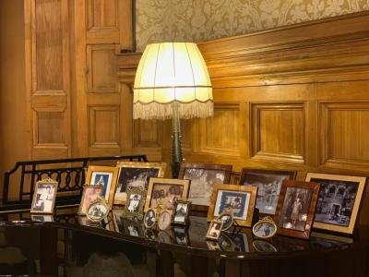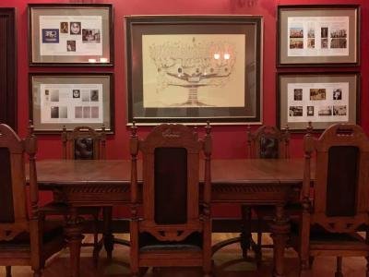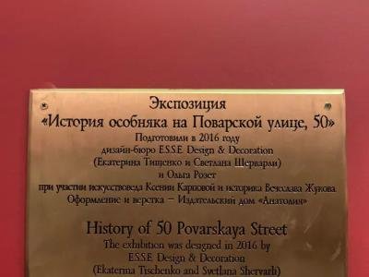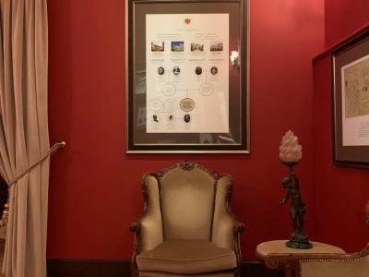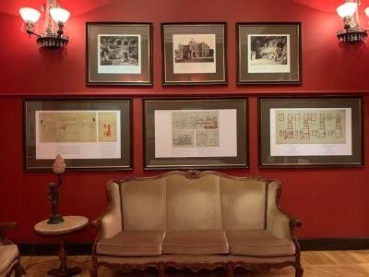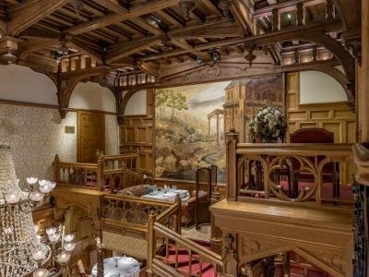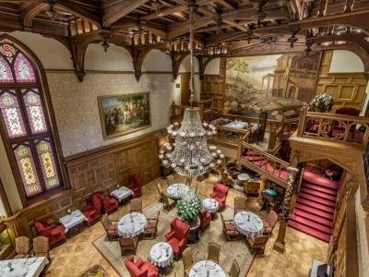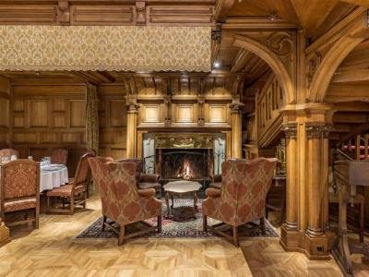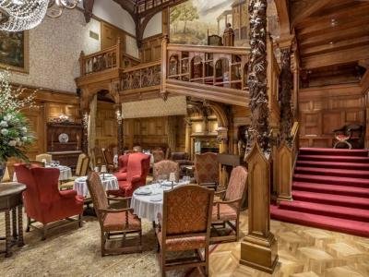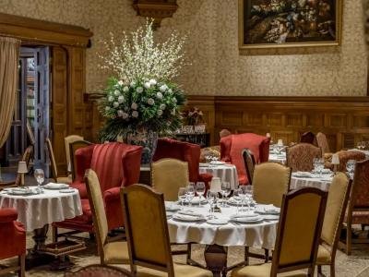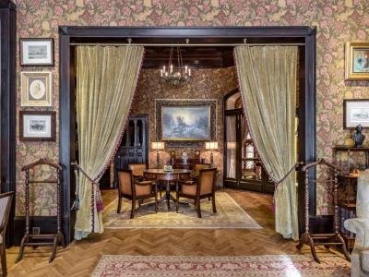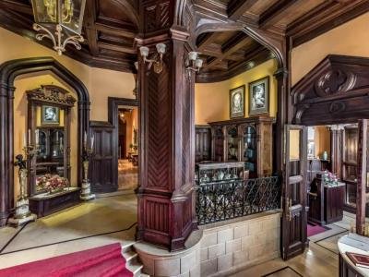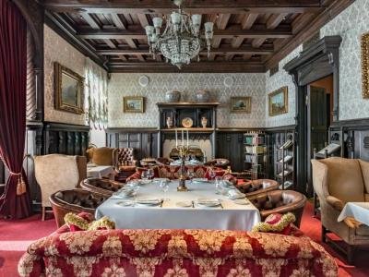Ekaterina Tihaya-Tischenko, E.S.S.E. Design & Decoration
The Demidoff family has many ties and connections with important locations in and around Moscow, among them, the magnificent House in Povarskaya Street, a graded building, and one of the most beautiful aristocratic houses of Moscow. The house belonged to the family of their close relatives, Count Alexey Vasilievich Olsoufieff (1831—1915) and his wife, Countess Alexandra Andreevna (1846—1929, née Miklashevsky).
Our interior design firm, E.S.S.E. Design & Decoration (Ekaterina Tihaya-Tischenko and Svetlana Shervarli), was honoured by the invitation to decorate the interiors of the House in Povarskaya Street and to bring it back to its glory in its new role as a restaurant and private members club.
The Demidoffs are related to the Counts Olsoufieff, the last owners of the House in Povarskaya, but prior the Russian Revolution, by two lineages. The two daughters of Pavel Pavlovich Demidov, 2nd Prince of San Donato, Maria and Elena, were sisters-in-law of the two sons of the Counts Olsoufieff through their respective marriages. Maria was married to Prince Semyon Semyonovich Abamelek-Lazareff (1857—1916), whose sister, Elizaveta (1866—1934), was wife of the elder son, Andrey Alexeevich Olsoufieff (1870—1933). And Elena was married to Count Alexandre Pavlovich Shouvaloff (1881—1935), whose sister Olga (1882—1939), was wife of the younger son, Vasiliy Alexeevich Olsoufieff (1872—1924).
The House in Povarskaya was bought by Countess Alexandra Andreevna Olsoufieff in 1898, which marked the relocation of her family from St Petersburg to Moscow following her new role as the ‘Mistress of the Court’ to the Court of Grand Duchess Elizaveta Feodorovna, wife of Governor-General of Moscow, Grand Duke Sergei Alexandrovich (uncle of Tsar Nicholas II). This was a role that she dutifully served, up to the dissolution of the Court in 1909, when Elizaveta Feodorovna founded the Convent of Saints Martha and Mary and became its abbess.
The House in Povarskaya was built in 1887 for Prince Boris Vladimirovich Światopełk-Czetwertyński, of the ancient Polish-Russian family that traces its roots back to Rurik, and for his wife Princess Vera Aleksandrovna (née Kazakoff) and her two teenage daughters Anastasiya and Sofiya Arapoff from her first marriage (Anastasiya later married Baron Carl Gustaf Emil Mannerheim).
The architect of the House, Pyotr Samoylovich Boytsov (1849 – after 1918), was very fashionable among the Russian aristocracy and millionaires of the time and especially in Moscow. The Embassy of Italy in Moscow is now located in the magnificent house built by Boytsov for a manufacturer and millionaire, Sergey Berg. The residence of the French Ambassador to Russia is located in the house formerly belonging to a textile manufacturer, Nikolay Igumnov, and includes Russian and Louis XV-XVI Revival interiors designed by Boytsov. And one of the estates, a châteauesque Meyendorff Castle, built by Boytsov near Moscow for Nadezhda Alexandrovna Kazakoff, sister of Princess Vera Aleksandrovna Światopełk-Czetwertyński, is now a country residence of the President of Russia that is used today for formal receptions.
Boytsov designed a French Renaissance Revival façade for the House of the Światopełk-Czetwertyńskis to compliment the fashionable aristocratic Povarskaya Street, while inside he recreated a strikingly different, mysterious atmosphere of Tudor England with wood panelings, grand fireplaces, heraldic lions and ‘coats of arms’. The revival style, that was popular among aristocrats to underline their ancient roots, was in sharp contrast to the Art Nouveau architecture that was fashionable among the rising “New Money.” The interiors designed and styled by Boytsov with revival furniture, beautiful lanterns, luxurious fabrics and family portraits can be seen in the two photos surviving from the time.
After their mother, Princess Vera Aleksandrovna Światopełk-Czetwertyński, died suddenly in 1890 and their stepfather, Prince Boris, left Russia never to return, in 1898, the two Arapoff sisters sold the House in Povarskaya to Countess Alexandra Andreevna Olsoufieff.
The House was meant to correspond to the high position of its new owners who were close to the Grand Duke and the Grand Duchess. It was also to be a ‘cozy’ home for the large Olsoufieff family that included children, grandchildren, in-laws, relatives, and numerous friends. The younger son of Countess Alexandra Andreevna, colonel Vassily Alexeevich Olsoufieff, lived with his parents before and after his marriage to Countess Olga Pavlovna Shouvaloff. This means that his sister-in-law, Elena Pavlovna Demidoff-Shouvaloff, was a frequent visitor and guest at Povarskaya.
The Olsoufieffs made some alterations to the interiors of the House bringing in new mahogany, walnut and Karelian birch furniture, antiques, family portraits, and Italian Renaissance drawings and paintings which they adored and collected. Two photos, presumably dating to the 1900s, show precious 16-17th century tapestries that had been installed. One of them, in the large Oak Hall over the stairs, featured the scene of ‘The Birth of the Blessed Virgin Mary’ and covered the original wall mural. The other tapestry, in the adjacent Sitting-Room, featured ‘Sophonisba Kneels before Masinissa, King of Numidia.’ Antique Chinese porcelain vases and decorative silver plates, Oriental rugs, marble sculptures and a large family library, fresh flowers, palm trees in pots, and even an antique trunk, all created an atmosphere of a home where lived those who could not live without art, heritage, and beauty.
Having spent their childhood surrounded by the precious objects in this house, it is no wonder that all four daughters of Count Vassily Alexeevich Olsoufieff and Olga Pavlovna Shouvaloff-Olsoufieff chose the arts or literature as their professional career and with outstanding achievements in due course. On the other hand, their only son, Alexey, followed the path of all the men in the Olsoufieff family, and enlisted in military service although as an exile in Italy. Unfortunately, he tragically died in 1941 when the Italian ship, where he served, was attacked by the British armed forces at the Cape Bon near Tunisia. He handed his own safety vest to a fellow sailor and then tried to swim alone but never reached the shore.
The fate of the tapestries, furniture and paintings of the House in Povarskaya after the Russian Revolution is unknown. The house was nationalised and inhabited by the poor. It was later transformed into separate apartments for government employees (luckily leaving the central halls intact). Finally in 1932 it was handed over to the ‘Union of Writers of the USSR’ at the request of Maxim Gorky. From this point on the House in Povarskaya has been known until today by the abbreviation ‘CDL’, The Central House of Writers (Центральный дом литераторов).
In Soviet times, there was a restaurant at the CDL where only members of the Union of Writers were allowed, infusing it with an atmosphere of exclusivity and thus making it utterly desirable. It was frequented by Boris Pasternak, Sergey Mikhalkov, Andrey Voznesensky, Evgeny Evtushenko, Bella Akhmadulina among many other famous Russian writers and poets.
In post-Soviet times, the CDL Restaurant, now occupying the entire House, became one of the most fashionable restaurants in Moscow. Yet, its interiors underwent a number of redecorations that did not correspond fully to its historic and architectural heritage (the walls were even covered by plastic panelings at one point). Our design firm, E.S.S.E. Design & Decoration, was honoured by the invitation to recreate here the atmosphere of an aristocratic Belle Epoque salon in Moscow. We stripped the walls of the modern plastic decorations and invited a restoration firm to take care of the original wood panelings. The layers of Soviet-time ‘gloss lacquer’ were removed and the wood then covered with natural shellack so following exactly the same technology employed by the architect Boytsov in 1887.
In regards to décor, we tried to follow the photos of the interiors taken before the revolution. We covered the walls with Revival Style wallpaper, some of them with a textile effect, and brought in beautiful velvets and weave fabrics to dress the windows and to cover the soft furnishings. The carefully selected antique ‘Revival accents’, coming from France, Belgium and the Netherlands, complimented the restaurant chairs, sofas and tables that were all produced in oak by a local Russian manufacturer in accordance with our design. Antique Persian rugs, Oriental vases and bespoke floral arrangements are set beside ‘wall sconces’ and table lamps produced by St Petersburg bronze craftsmen according to historic designs pertaining to Russian palaces. We decided to keep the existing Soviet Neoclassical chandeliers in the halls to represent this historic layer of the building. We also took pains to provide the interiors with adequate lighting, as the House was notorious for its ‘duskiness’, even before the revolution. To address this challenge, we invited a specialised lighting company to install technical lights, that are barely visible on the ceiling, but do cast beautiful glow onto the tables, prominent architectural features, and the antique décor accents.
We intended to fill the House with personal memories of its last owners, the Olsoufieffs. So in the former Bedroom of Count Alexey Vasilievich Olsoufieff (now a private dining room), we covered one wall with a series of prints depicting mid-19th century Russian military uniforms. This would correspond to the time when the Count served in the army. The other wall is covered by prints of the Crimean War in which he took part. And finally, the other wall is dressed with prints of engravings that date back to the 16-18th century all depicting various libraries and bookshelves so in the memory of the Count’s true passion for philology. He was an avid reader and translated the poems of Ancient Roman poets from Latin into Russian.
All this is complimented by 19th century European paintings all around the House borrowed from the art gallery, Nashe Naslediye, in the former Dining Room and Buffet Room. This art gallery even managed to procure several antique portraits of Russian Emperors and Empresses that now adorn the walls of the House, a tribute that was customary in aristocratic Russia.
Probably the most important mission that we completed was setting up a museum in one of the halls dedicated to the history of the House in Povarskaya and the families of the Światopełk-Czetwertyńskis and the Olsoufieffs. We were extremely lucky to become acquainted with the descendants of the Olsoufieff family, living all around the world, who generously shared with us precious family photos and documents that we then exhibited. We were also greatly assisted by a team of art historians and an archivist who procured the historic plans of the building, which are also on display, among other very useful data.
We express our gratitude to Olga Rozet, interior designer, art historian, and artist, who trained us at the International Design School in Moscow, whom we invited to take part in the project. She helped a great deal by openly sharing with us her vast knowledge and experience in working with colour and developing layouts.
We certainly express our gratitude to the owners of the CDL Restaurant and The Moscow Capital Club, who value the heritage of the House and who have secured the realisation of this important project that, as we hope, will become part of Moscow history. The CDL Restaurant is recommended in the Michelin Guide 2022 and is kept open to the general public and for excursions. The Moscow Capital Club, occupying the most luxurious upstairs rooms, is member of the International Associate Clubs (IAC) and became the only private club in Russia elected as member of Platinum Clubs® of the World.
