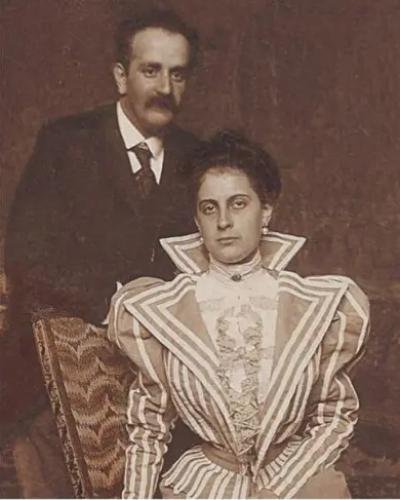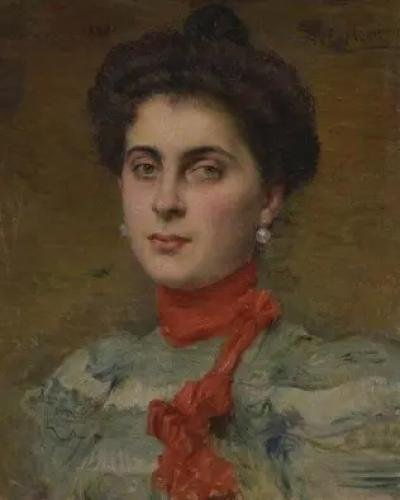By EDF Academic Member in Spain, Antonio Perez Caballero
There are four versions of the Abamelek-Lazarev Palace in Saint Petersburg, the last one pertaining to its last private owner, the legendary beauty, Moina, or Maria Pavlovna, née Demidoff, Princess of San Donato (1877-1955). Maria was the second daughter of Princess Elena Petrovna (1853-1917) and Pavel Pavlovitch Demidoff, 2nd Prince of San Donato (1839-1885). Maria, like her elder sister, Aurora, was born in Kyiv from the time that their father was twice-elected mayor of the city of Kyiv.
In 1897, Maria married the wealthy industrialist and archeologist, Prince Semyon Semyonovich Abamelek-Lazarev (1857-1916) who, at 40 years of age, was nearly twice her age. However, despite their difference in ages, this was a close and loving marriage. In 1904 Prince Abamelek-Lazarev bought the Palace on Millionnaya street 22 with the garden entrance overlooking the Moika Embarkment. The house number 22 had been built from 1735 to 1737 for Count F. A. Apraksin.
Its appearance and internal structure have undergone significant changes over the centuries. However, in the arrangement of the main facade, that faces towards Millionnaya Street, one can easily trace the traditional compositional scheme of Russian architecture of the first half of the 18th century. In the 1770s, the house was rebuilt, during which time the outer portico in the center of the main façade was replaced by a portico of four Ionic columns carved from Siberian marble. In 18th century Saint Petersburg, this palace was considered the most elegant mansion in the entire city.
The building of the house overlooking the embankment of the Moika River was built from 1907 to 1909 according to the project of the architect E. S. Vorotilov. Its facade replicates the appearance of the Armenian Church House (Nevsky Prospekt, 40) as well as the interior of several of its rooms, where the Abamelek-Lazarev couple had first lived. In 1911 Abamelek-Lazarev bought the house number 24 on Millionnaya street. Part of the house facing the Moika was broken, and here the architect, I. A. Fomin, built a new one from 1913 to 1915. The façade of the Moyka is spectacularly decorated with bas-reliefs and Corinthian pilasters, rising to the height of the three floors of the house. The parapet is decorated with vases. In interior decoration, Fomin used natural and artificial marble together with decorative sculptures and paintings. It is worth noting that the corridors and their high ceilings are twice the height of the ceilings of the ‘old’ dining room and home theater.
The dining room, almost square in plan, and with a semicircular niche, is finished with light green artificial marble. Excellent typographic parquet and ornamental painting on the ceiling complete the decoration. In the theater hall, the walls are finished with white artificial marble with yellow-pink pilasters and stucco. The central part of the ceiling is decorated with a picturesque panel, “Apollo in a Chariot”, by the artist Yu. A. Bodaninsky. When studying the floor plans of the final palace, one is faced with four different houses cleverly and magnificently interconnected with the grandest interiors sculpted by Fomin in a Russian neoclassical style. One is immediately struck by his talent and unmistakable taste for solemn although sumptuous rooms.
In addition to these architectural marvels, the complex is full of ‘hidden jewels’ in the form of exquisite mouldings and painted ceilings reflected in intricate parquets of precious woods that have survived the last century. Not mentioned anywhere is the fact that, after the family left the palace, Princess Maria Pavlovna, like many other aristocrats realising the danger to their private homes, in 1917 asked the Spanish Ambassador, the Marquis of Villasinda, to occupy the enormous building. It was from the celebrated facade, with its reddish walls and grey columns, that Villasinda was able to witness the assault on the Winter Palace only a few months later. From the street, or the Moika side, it is impossible to imagine these four completely different facades to be the one and only Palace that it had become. Part of the reason is because of the beautiful and imposing facades that rival each other in terms of style but, surprisingly, still creating a perfectly charming, harmonious, and natural adornment to the streets of the capital.












